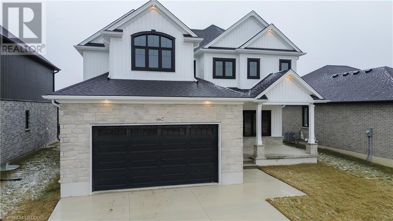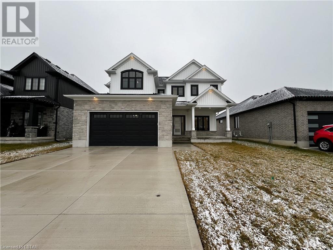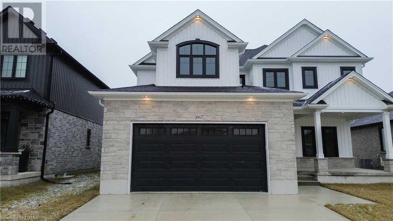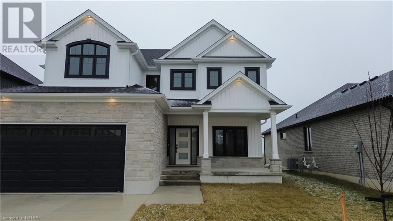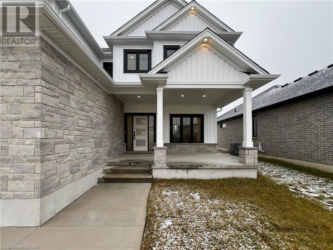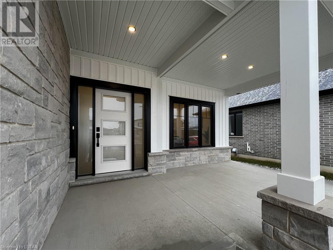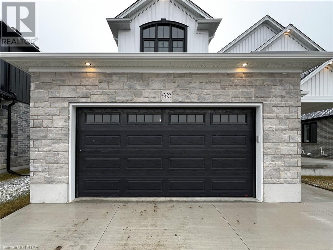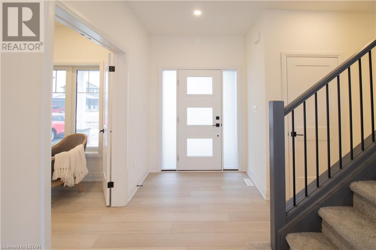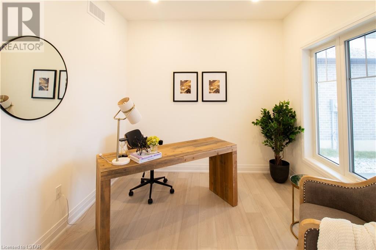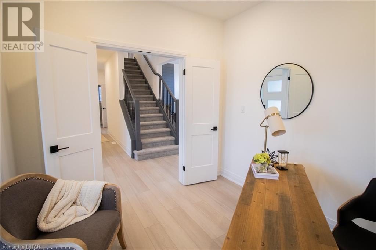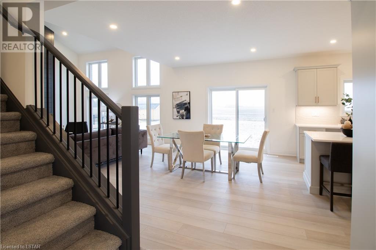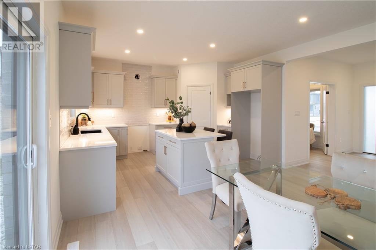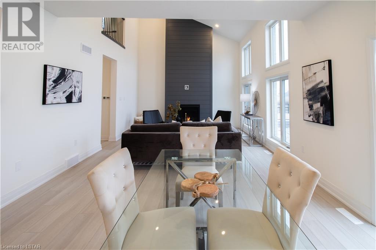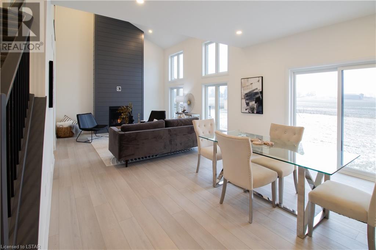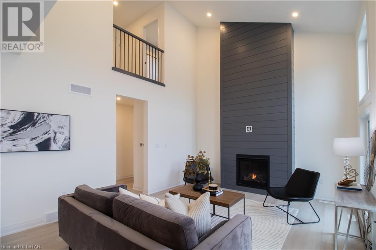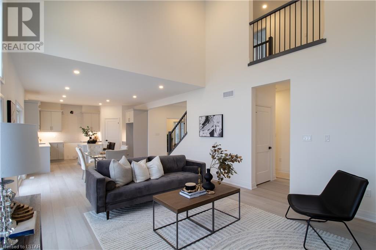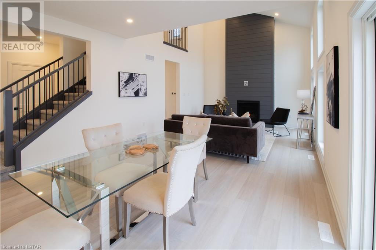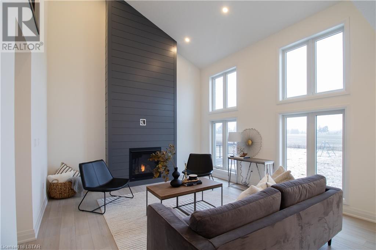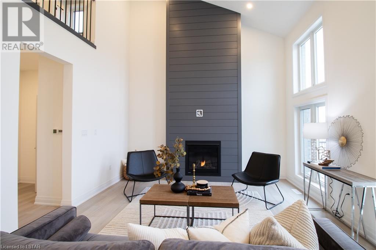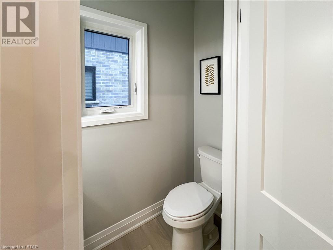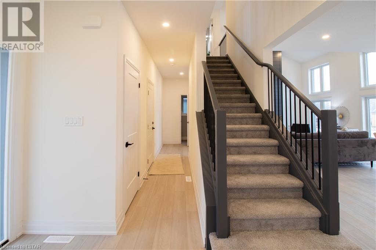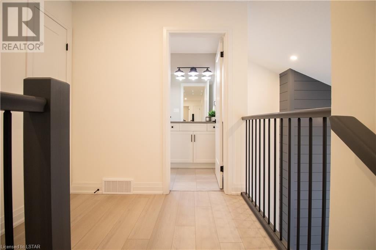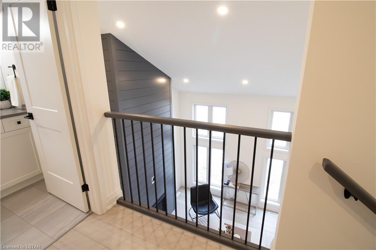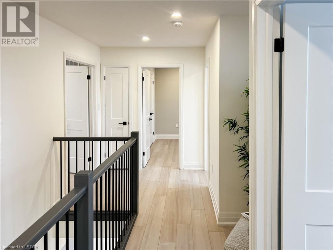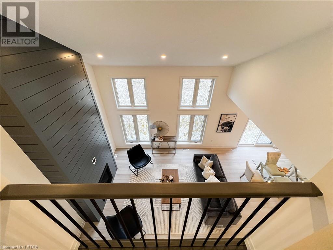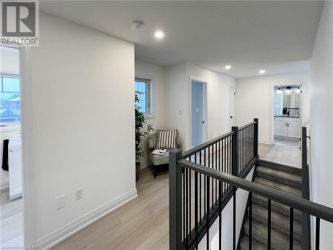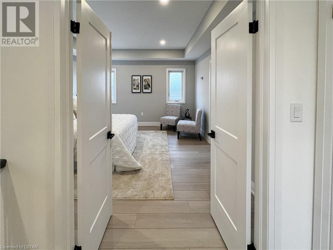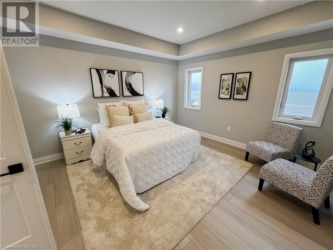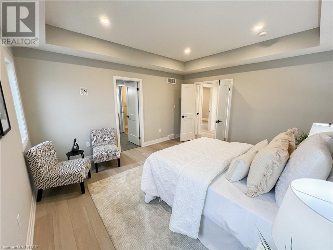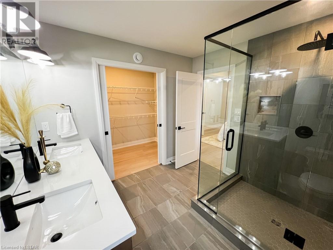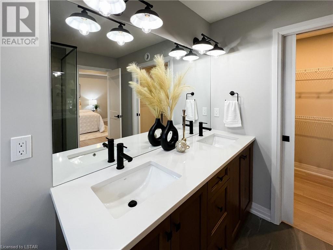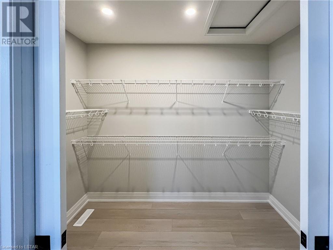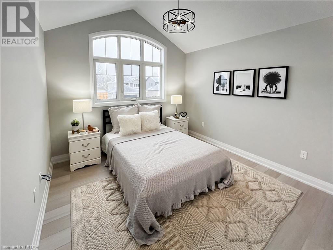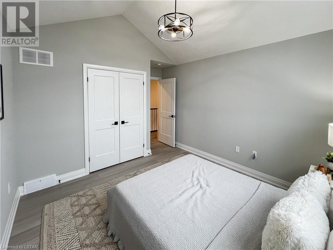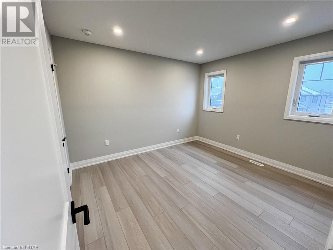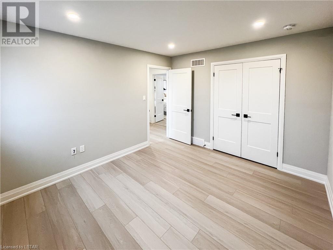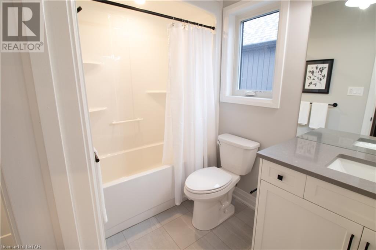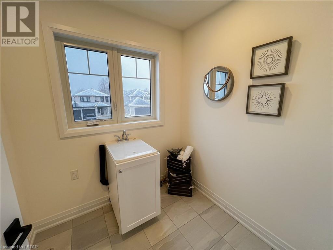UNDER CONSTRUCTION - Welcome to 44 Greene Street located in Buckingham Estates in the beautiful town of Exeter. The popular 'Zachary' model sits on a premium pie shaped lot with stunning views of mature trees from your great room, dining room, primary bedroom and walkout basement. This home featuring a stunning 2 storey great room with 18’ ceilings & gas fireplace, large custom kitchen w/ quartz counters & island, & corner pantry. French doors lead to a front office/den. 9' ceilings and luxury vinyl plank flooring throughout the entire main floor. On the second floor you will find a beautiful lookout down into the great room, along with 3 nice sized bedrooms and the laundry room. Second floor primary bedroom features trayed ceilings, 4pc ensuite with double vanity & large walk-in closet. 2 more bedrooms, 4 pc bathroom & a laundry room completes the 2nd floor. Wonderful curb appeal with large front porch, concrete driveway, and 2-car attached garage with inside entry. Conveniently located just 30 minutes from London and 20 minutes to the shores of Grand Bend. Please note that photos and/or virtual tour is from a previous model and some finishes and/or upgrades shown may not be included in standard spec. (id:4069)
| Address |
44 GREENE Street |
| List Price |
$849,900 |
| Property Type |
Single Family |
| Type of Dwelling |
House |
| Style of Home |
2 Level |
| Area |
Ontario |
| Sub-Area |
Exeter |
| Bedrooms |
3 |
| Bathrooms |
3 |
| Floor Area |
1,959 Sq. Ft. |
| Lot Size |
0.177 Sq. Ft. |
| Year Built |
2024 |
| MLS® Number |
40538928 |
| Listing Brokerage |
CENTURY 21 FIRST CANADIAN CORP., BROKERAGE
|
| Basement Area |
Full (Unfinished) |
| Postal Code |
N0M1S2 |
| Zoning |
R1 |
| Site Influences |
Golf Nearby, Hospital, Park, Place of Worship, Schools, Shopping |
| Features |
Sump Pump, Automatic Garage Door Opener |
